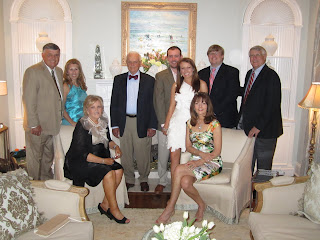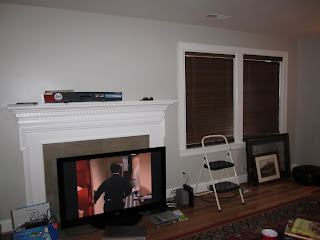Well I finally finished repainting our dining room table! You know how when you finish one thing you suddenly notice the one million other things you want to do? Now all I can think about is what to do with those chairs, maybe we should paint the walls too and holy smokes this room has a long way to go.
Before I get ahead of myself, let me share with you the tale of the table. Once upon a time, Muddy and Duddy (my grandparents) owned a dining room table which they painted avocado green. I believe that color was popular back in the day, but it just wouldn't fly in the 10's (is that even how you say that?).
So when Mom and Dad Moore (my parents) inherited said table they painted it a lovely shade of white and gave it a home in our lake house. Once we sold the lake house the table found its way to a storage facility and it accidentally warped. Oops. So...when we excitedly announced we got a house and had no dining room furniture my parents graciously pulled the long lost table out of storage, had a carpenter fix the edge and brought it up to Nashville for us!
When we unloaded the table in our dining room we knew it would need a little TLC!
So off to Home Depot I went to grab something to sand with and some new white paint. Next to the grey walls, you could really see that the current color had a lot of yellow (which was great because it was in a yellow room), but that made it look sort of dingy and dirty in our dining room. So I picked a cooler, blue-er white for a crisp, clean look.
I grabbed a sanding block thinking it would save my hand, but I actually think I would have liked regular old sand paper. The blocks would be perfect for a smaller job, but I was quickly running out of sanding surface. After getting after the edges as much as I could, or I guess until I got bored, I geared up to paint. It is amazing that two whites can be so vastly different!
We decided to go ahead and paint the leaf so everything was uniform, but we will probably leave it out unless we know we are going to have company. So when you all come for dinner, in the leaf will go! Another thing I discovered was that I needed to paint the legs first! The first go around I tackled the top first, because I was antsy to see results and that resulted paint right in to my hair.
After the first coat the table was already looking immensely better. After two more coats, we were ready to dine!
Please excuse the moving boxes; we are a work in progress! As I was saying before, now all I can think about is painting (and recovering) the chairs and the walls! I am worried if I paint the chairs white too, the room will be too light and beachy and not dramatic enough. So then should I paint the walls a darker shade of grey? Or could I create the same effect with dark drapes? What if I painted the chairs grey? Too crazy?
Something like this...
I am perusing for inspiration today so bring on the ideas! I guess that is the end of the table tale. I think it was a pretty happy ending.


























































